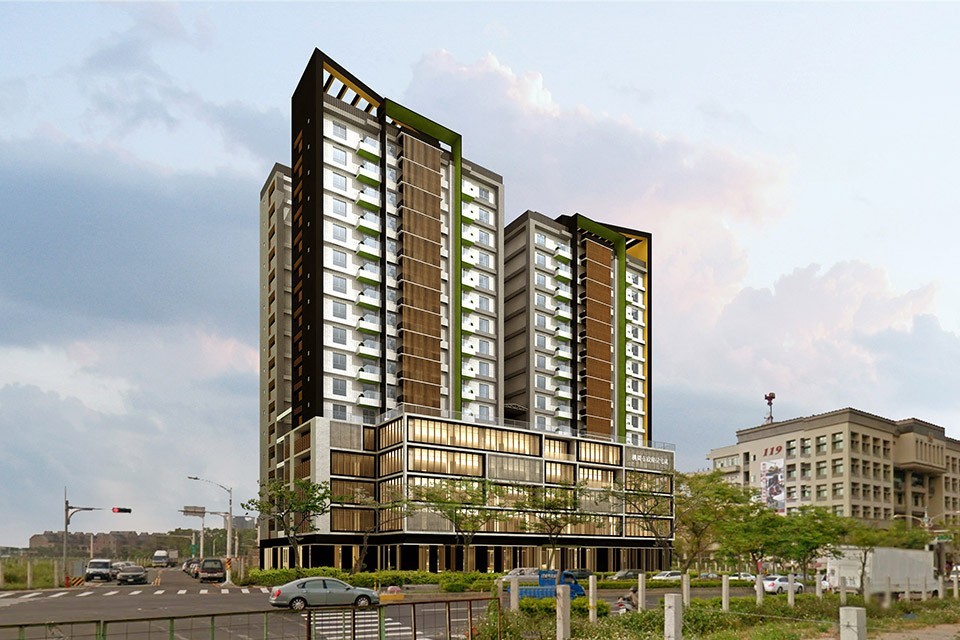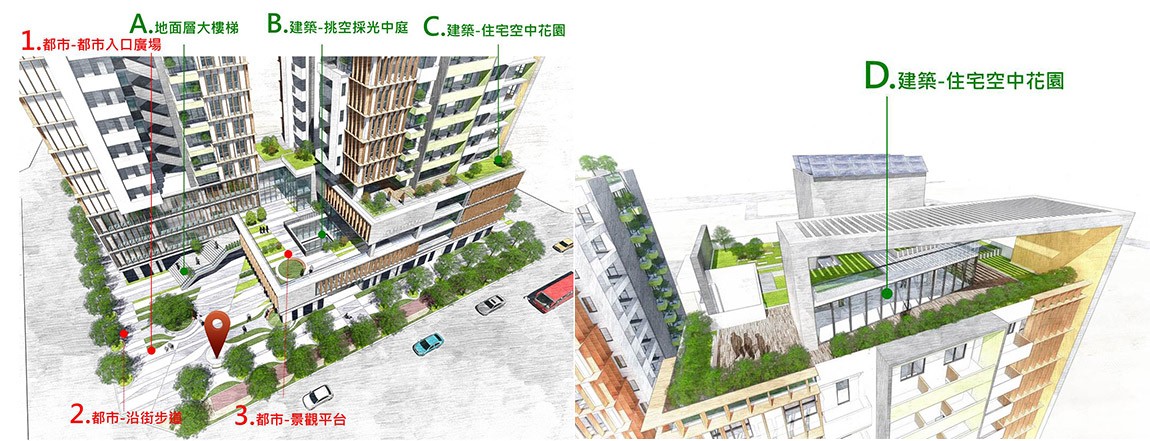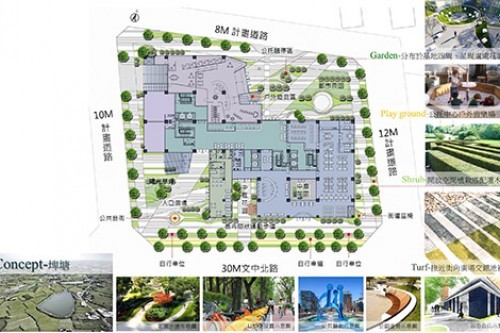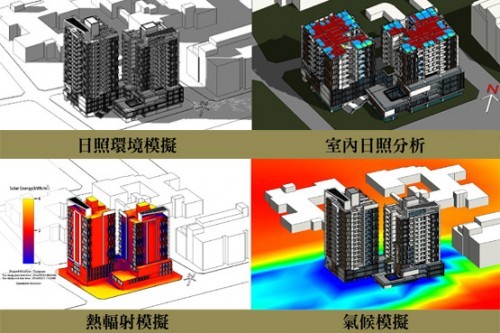No.2 ZhongLu Social housing
-
Taoyuan District, Taoyuan City
-
Owner:Office of Housing Development, Taoyuan City Government
-
Total floor Area:32,211m²
-
17F/B3 RC

In 2016, Chien Kuo Construction became involved in the first public housing turnkey project in Taoyuan City. This project also included J.A.Chen Architects & Associates who designed and built the public housing, while Chien Kuo Construction introduced BIM technology to custom build several residential buildings that were silver grade smart residence, gold grade green building, wheelchair accessible space, functional and earthquake-proof. This provided Taoyuan City with quality residences that were safe, smart and low-carbon.
In terms of building landscape design, the architects used Taoyuan’s pond culture, ensuring that this project transcended the image of public housing being drab and uninteresting. The result was a dream home incorporating functionality and culture.
Chien Kuo Construction introduced BIM technology refined over many years and Building Management Information Systems to reduce the cost and manpower required for future building management. The use of Facility Management with BIM technology also facilitated the efficient management of future management and repair work.


Planning concept (pond culture)
Landscape planning was inspired by the distinctive pond culture, formerly used as a method of agricultural irrigation in Taoyuan. This idea was incorporated as green planting areas and paved areas decorated with soft wave patterns, which both highlight local culture and showcase cultured comfort of the residential area.

Introduction of BIM
This project used BIM to analyze the heat radiation, climate, sunshine and indoor sunshine of residences as part of a discussion on which materials to use on building exteriors, thereby enhancing the comfort of the living environment available to residents.

